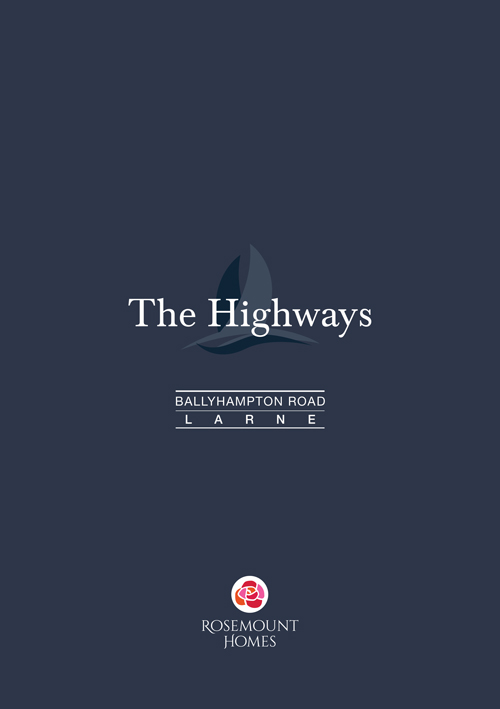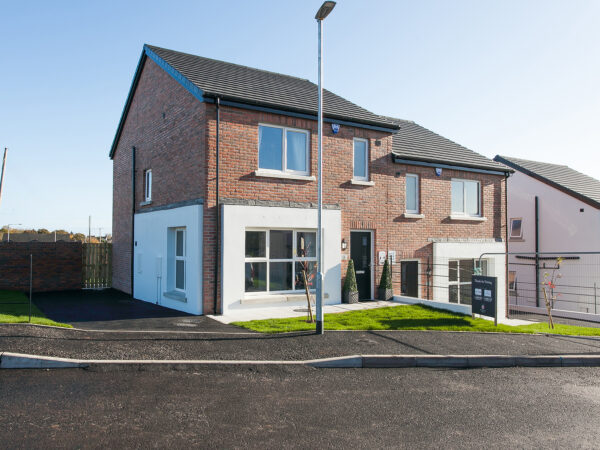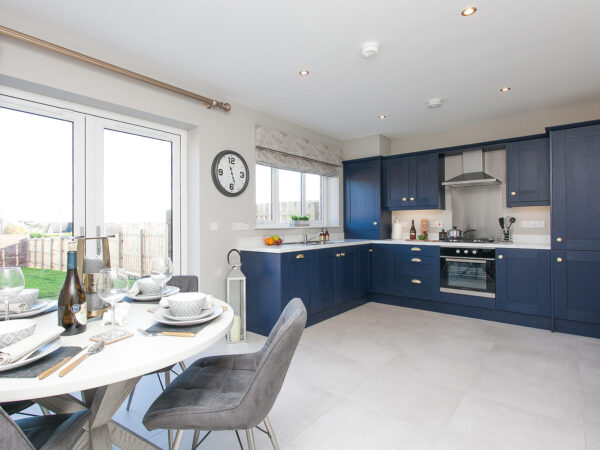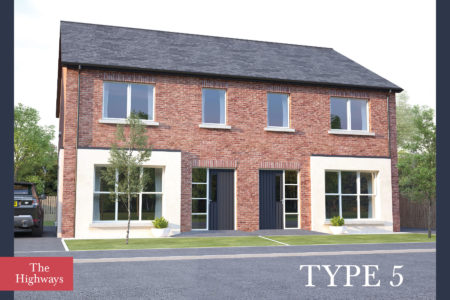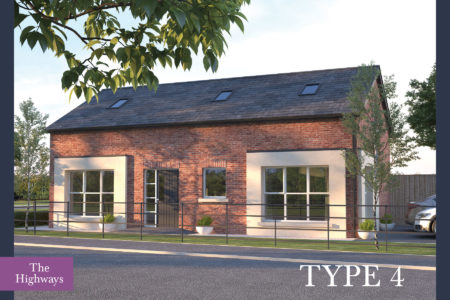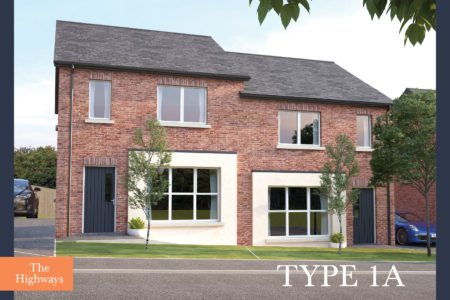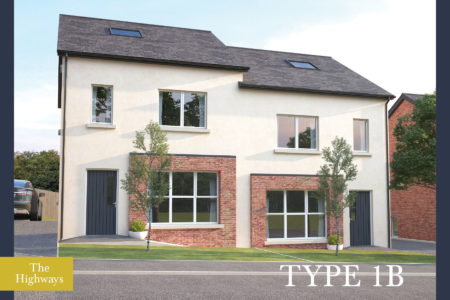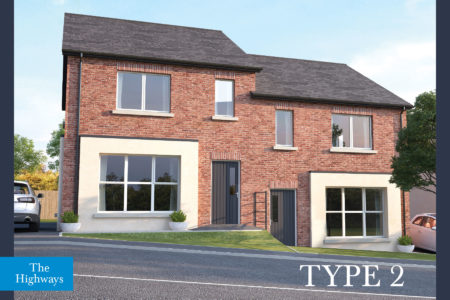The Highways
Overview
With high quality fixtures and fittings throughout, residents of The Highways can truly experience the very best in modern living. What’s more, with stunning exteriors in render and brick, the elegance of these homes is reflected on the outside. Thanks to spacious bedrooms and extensive living areas, these homes would be perfect for growing families wishing to settle down in an accessible location with a tight-knit community feel.
Homeowners can also benefit from the ideal positioning of this convenient development, with every amenity that may be needed, located just a short distance away. From convenience stores, local boutiques, cafés, pubs and restaurants, to primary and secondary schools, entertainment facilities and leading leisure centres, homeowners certainly don’t have far to travel to experience some of Larne’s best facilities.
Rosemount Homes follow the ‘Consumer Code for Homebuilders’ and ensure that our customer service is consistently high.
Specification
Kitchen / Utility
– Choice of kitchen doors, work tops and handles
– Integrated electrical appliances to include gas hob & electric oven, extractor unit, fridge freezer, dishwasher and washing machine(Washing machine integrated in kitchen or free-standing washing machine in utility room depending on house type)
– Splash back between hob and extractor fan with worktop up-stands
– Concealed lighting to kitchen units
Bathroom / Ensuite & WCs
– Contemporary designer white sanitary ware with chrome fittings
– Panel bath with mixer tap and shower attachment
– Thermostatically controlled shower in ensuite
– Chrome heated towel radiators in bathroom and ensuite
Wall and Floor Coverings
– Halls, lounge, bedrooms, stairs and landings carpeted with quality carpet and underlay
– Floor tiling to kitchen / dining, utility room, WC, bathroom and ensuite
– Full height tiling to shower enclosures in ensuite
– Splash back tiling to bathroom, ensuite and WC
Heating
– Energy efficient natural gas fired central heating with combination boiler
– Thermostatically controlled radiators
– Zoned central heating system
Selections
– All selections to be made from the builder’s nominated suppliers only
Windows / Exterior Doors
– Double glazed uPVC windows
– High performance front door
Internal Features
– Internal Décor – walls and ceilings painted with a choiceof colours from a select list
– Moulded skirting and architrave painted white
– Pre-finished internal doors with contemporary ironmongery
– Smoke, heat and carbon monoxide detectors
– Comprehensive range of electrical sockets throughout including TV and telephone points
– Brushed chrome recessed LED spotlights to kitchen / dining, ensuite and bathroom
– Security alarm system
External features
– Traditional masonry and brickwork construction
– High standard of floor, wall and loft insulation to ensure minimal heat loss
– Tarmac driveways with ample car parking space
– Front gardens turfed, rear gardens top-soiled and sown in grass seed
– Timber fencing or walling to rear(where applicable)
– External lighting to front and rear doors
– Landscaped common areas
– A management company will be formed to organise the upkeep and wellbeing of the common areas
Warranty
– NHBC 10 year Build-Mark warranty cover
– 2 Year defects liability period by Rosemount Homes
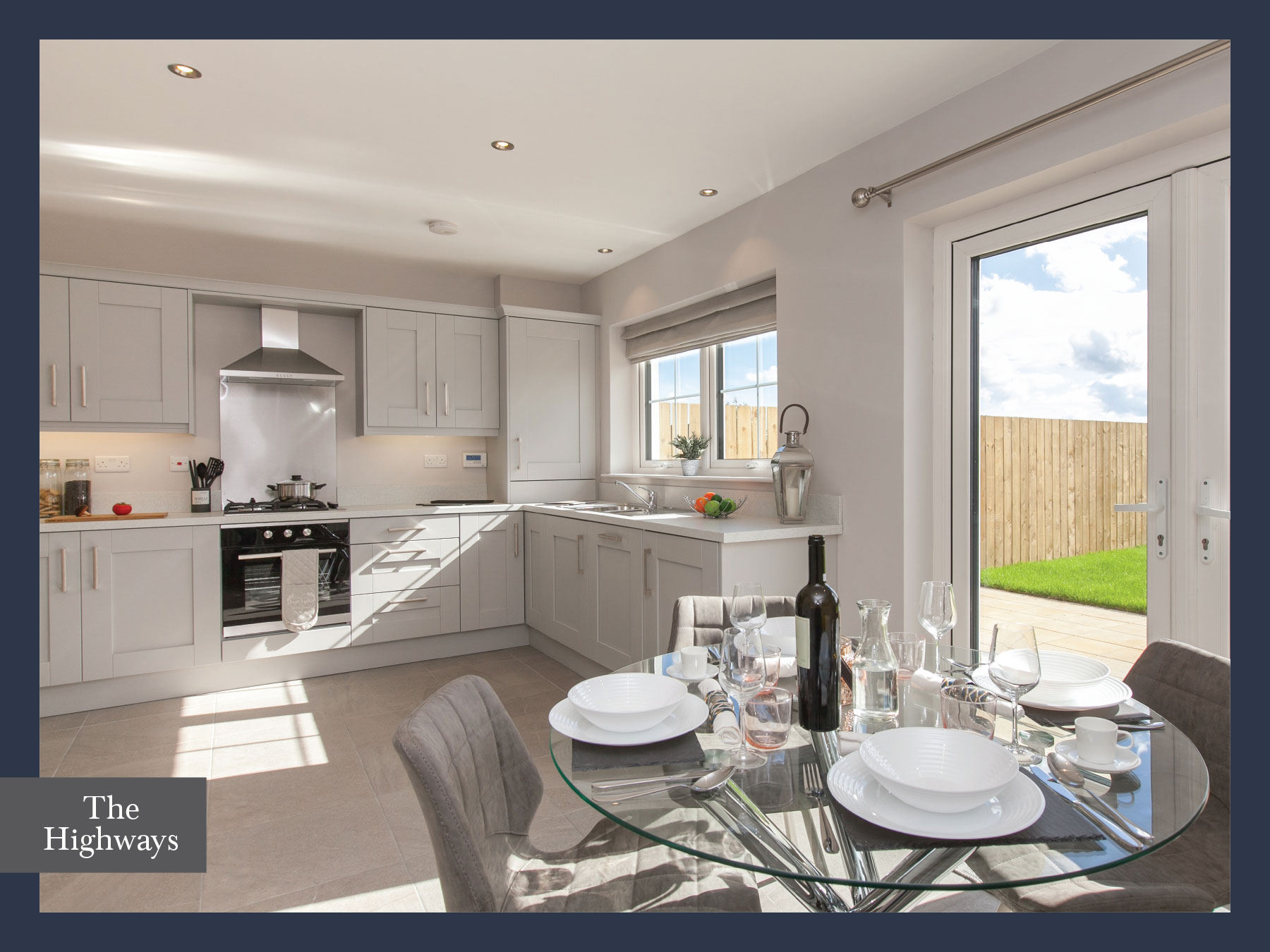
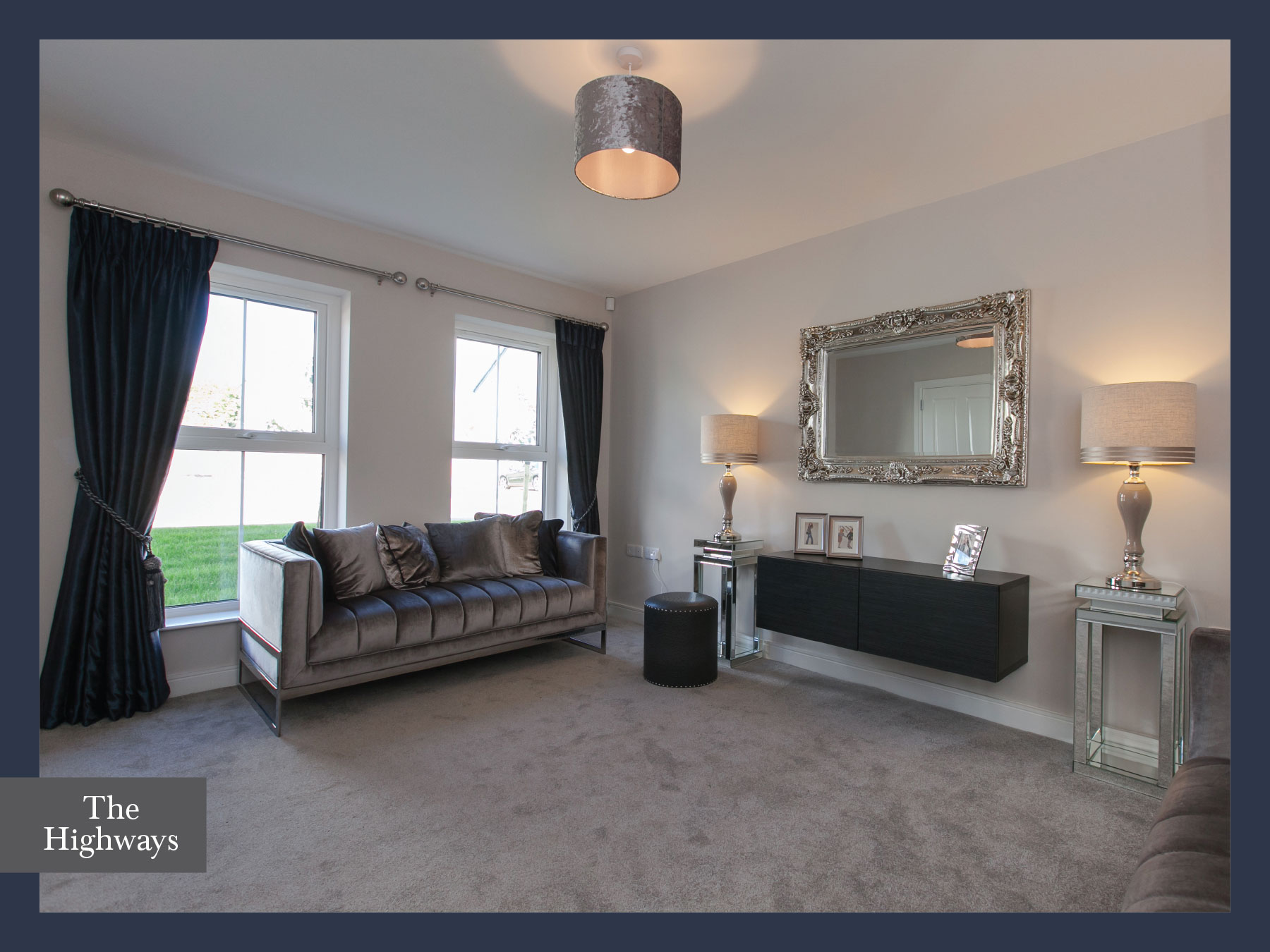
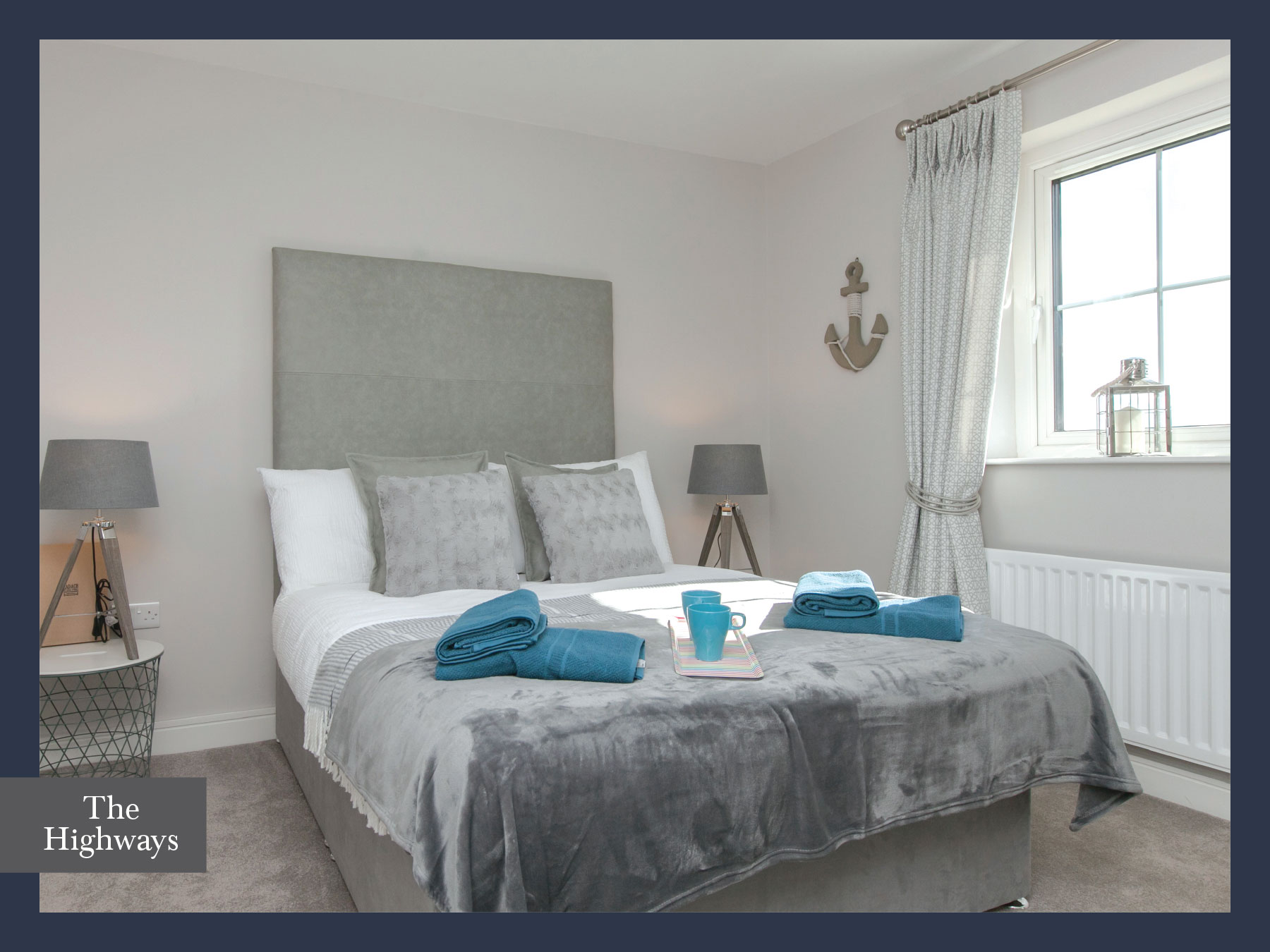
Site Layout
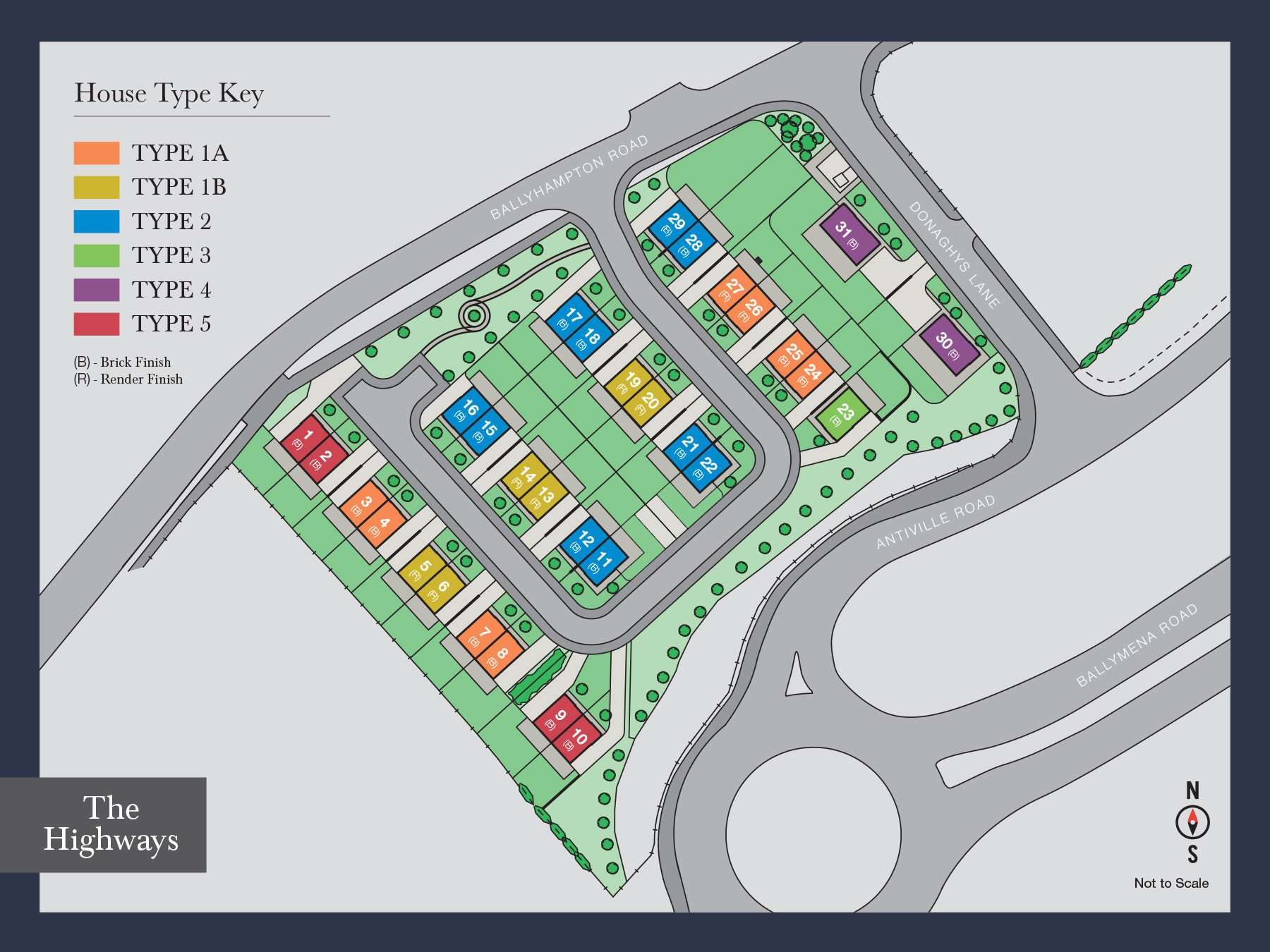
Location Map
Enquire Now
Selling Agents
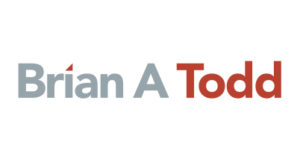
73 Main Street, Larne
028 2827 9477
www.briantodd.co.uk
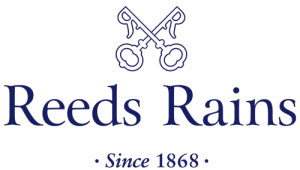
10 High Street, Carrickfergus
028 9335 1727
www.reedsrains.co.uk

